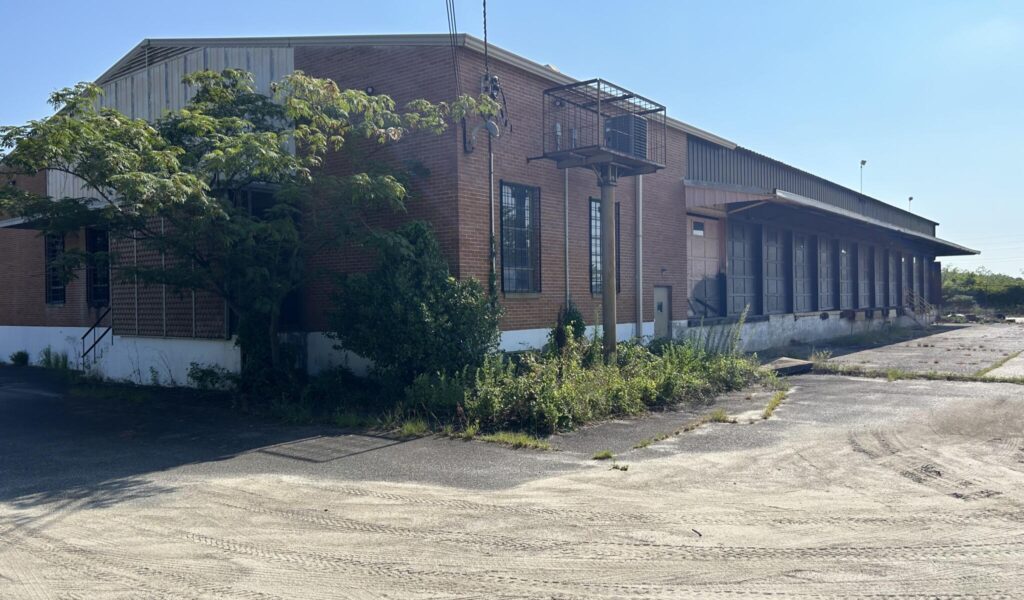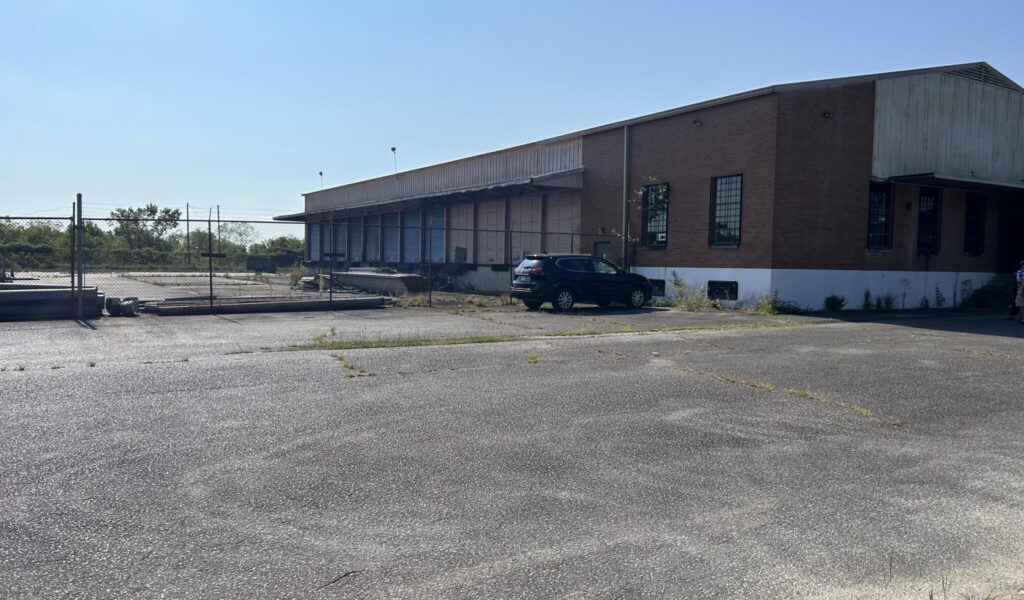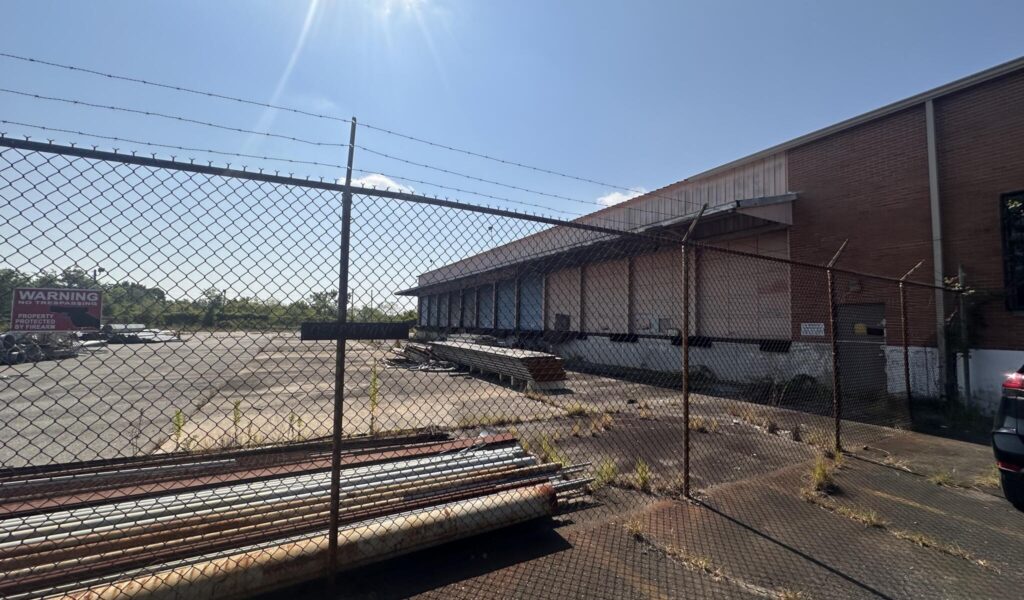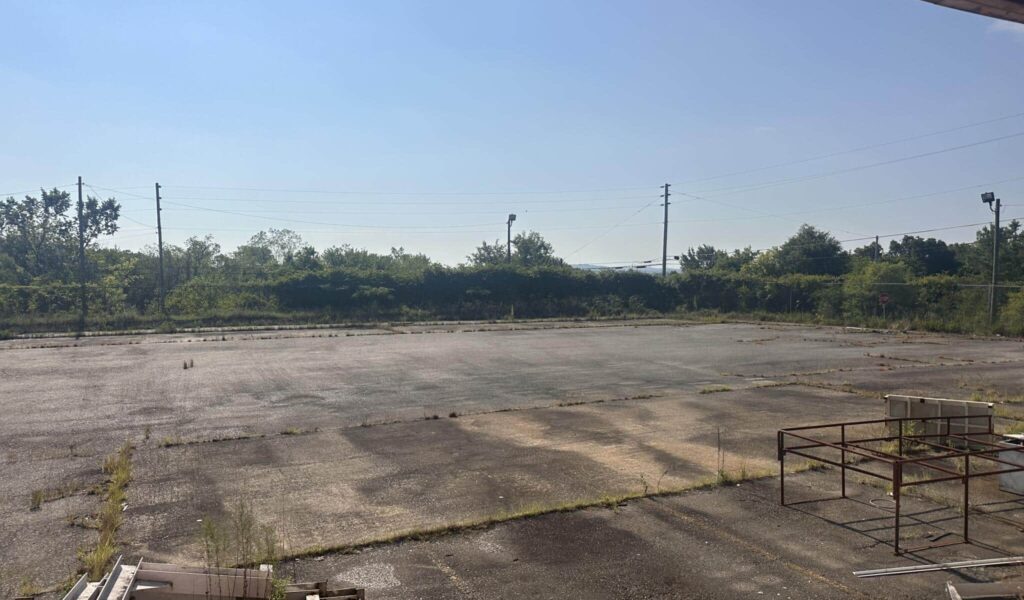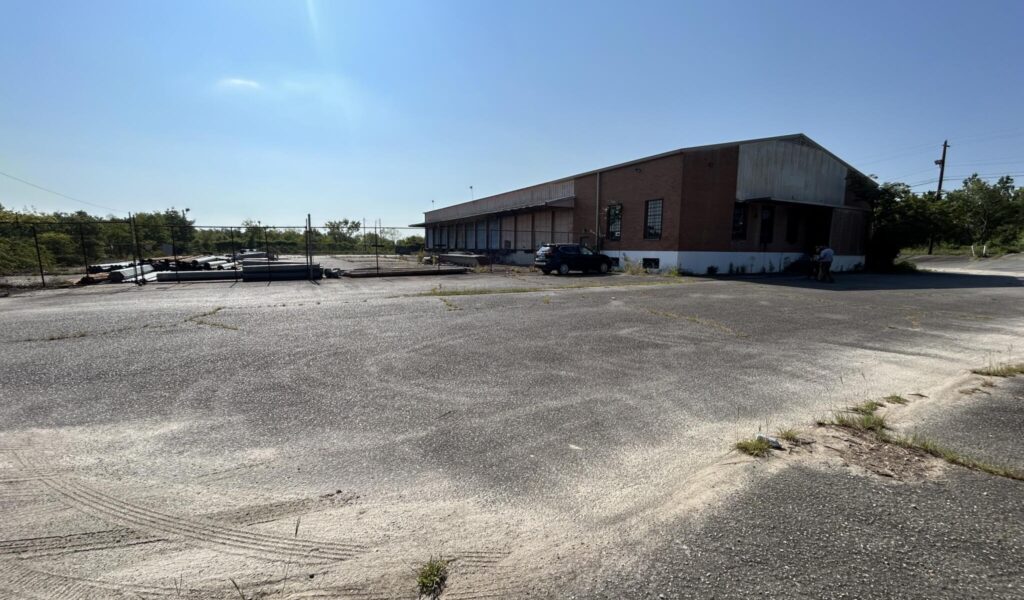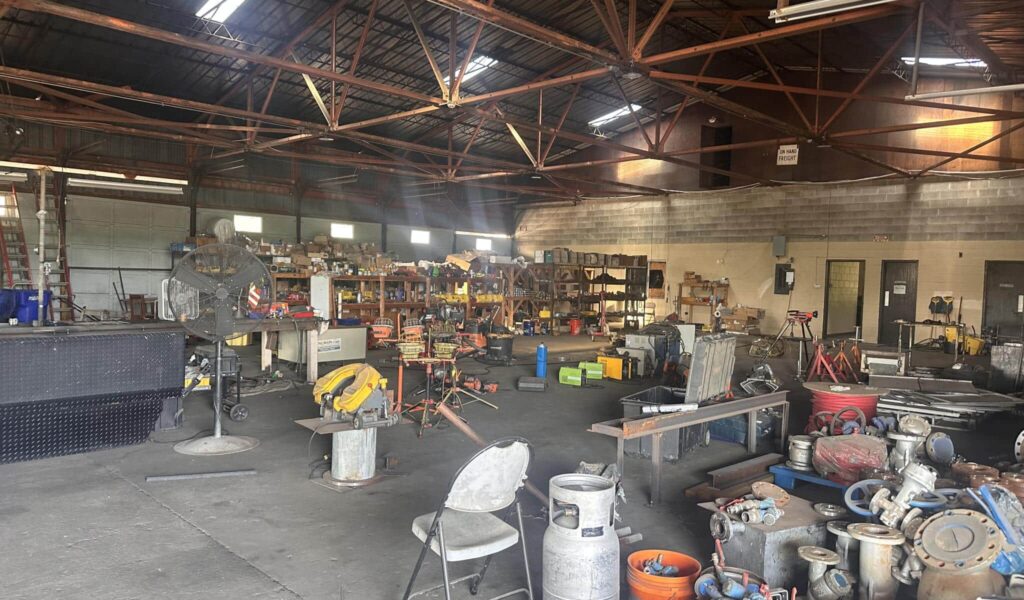Property Description
View BrochurePROPERTYOVERVIEW:
11,222± SF Cross Dock Trucking Facility
Masonry / Steel Construction
3.44 acres
Truck Court and loading areas are fenced
5 restrooms total
HVAC in Office area only
OFFICE:
3,968± SF (62′ x 32′) – 2 levels
Main Floor consists of foyer, general office area, two offices, two restrooms, dispatch, driver’s room and storage.
Basement consists of two storage rooms, mechanical room, one restroom, and bunkhouse.
LOADINGDOCK/ SHOP:
7,254± SF (62′ x 117′)
30 (10′ x 10′) Dock-high Loading Doors
Two restrooms
Property Details
Sale Type
For Lease
Property Type
Industrial
Zoning
M1
Building sq. ft.
11,222 sq. ft.
(+/-)
Rentable sq. ft.
11,222 sq. ft. (+/-)
Lot Size
3.44 acres (+/-)
Year Built
1964
Stories
2
Single Tenant
Yes
Dock Doors
Yes (30 10'x10')
Fenced
Yes
Property Pricing
Lease Rate Per sq. ft.
$6.00 Per sq. ft.
Lease Type
Other
