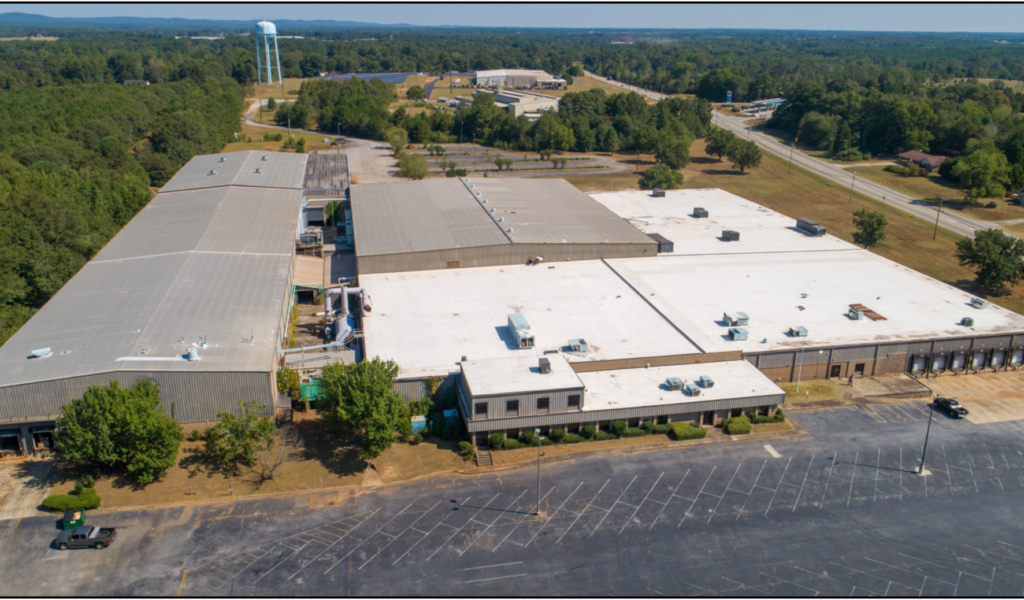Videos
Property Video
Property Description
View Brochure- 150,200± SF Warehouse Space Available
- 5,000± SF Office
- Situated on 18 Acres
- Ceiling height:  18’ clear: 87,100± SF;  33’ clear: 47,800± SF
- New roof in 2021
- Truck loading:
- 17dock-high doors (8’ X 10’)
- 2 drive-in doors (14’ X 17.1’)
- All auto leveler / auto sealer with lights
- 8 rail doors (13.11’ X 10’); served by Norfolk Southern
- Electrical:Â 6,250 KVA, 10,000 amps, 480 volts, 3 phase electrical service
- Fire Protection: 100% wet sprinkler system
- Compressed air throughout warehouse
AERIAL DRONE VIDEO THOMASTON GEORGIA
AERIAL DRONE PHOTOS THOMASTON GEORGIA
Property Details
Sale Type
For Lease
Property Type
Industrial
Building sq. ft.
150,200 sq. ft.
- 258,000 sq. ft.
(+/-)
Rentable sq. ft.
150,200 sq. ft. (+/-)
Lot Size
18.00 acres (+/-)
Year Built
1983; offices renovated in 2019
Parking Spaces
267 shared
Ceiling Height
18' & 33'
Roof Age
New in 2021
Electrical Info
6,250 KVA, 10,000 amps, 480 volts, 3 phase electrical service
Multi Tenant
Yes
Sprinkled
Yes (Wet)
On Grade Roll Up Doors
Yes (2)
Docks
Yes (17)
Rail Provider
8 rail doors (13.11’ X 10’); served by Norfolk Southern
Rail Serviced Doors
Yes (8)
Property Pricing
Lease Rate Per sq. ft.
$4.00 Per sq. ft.
Lease Type
Triple Net (NNN)

