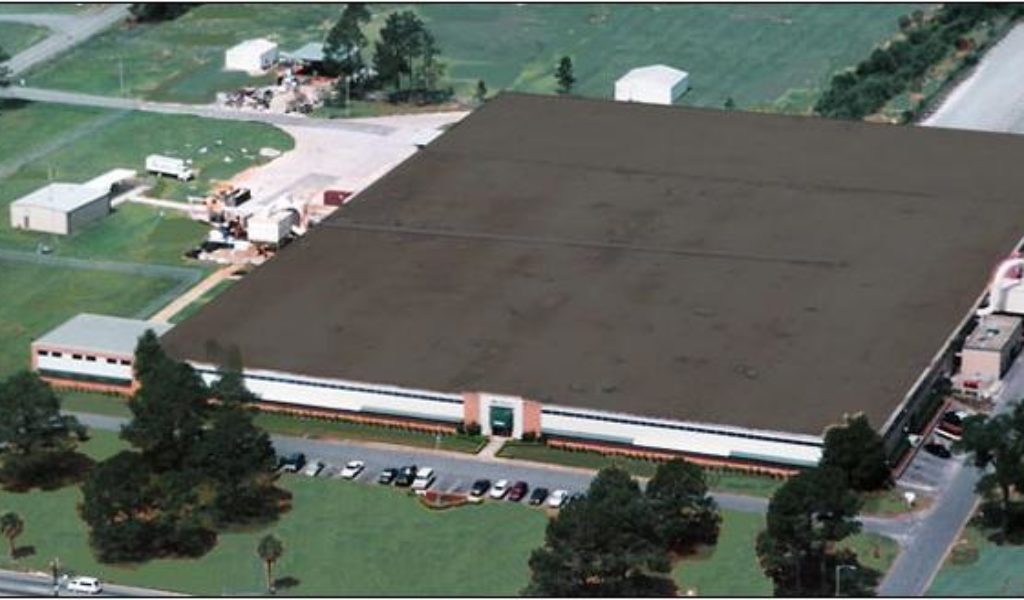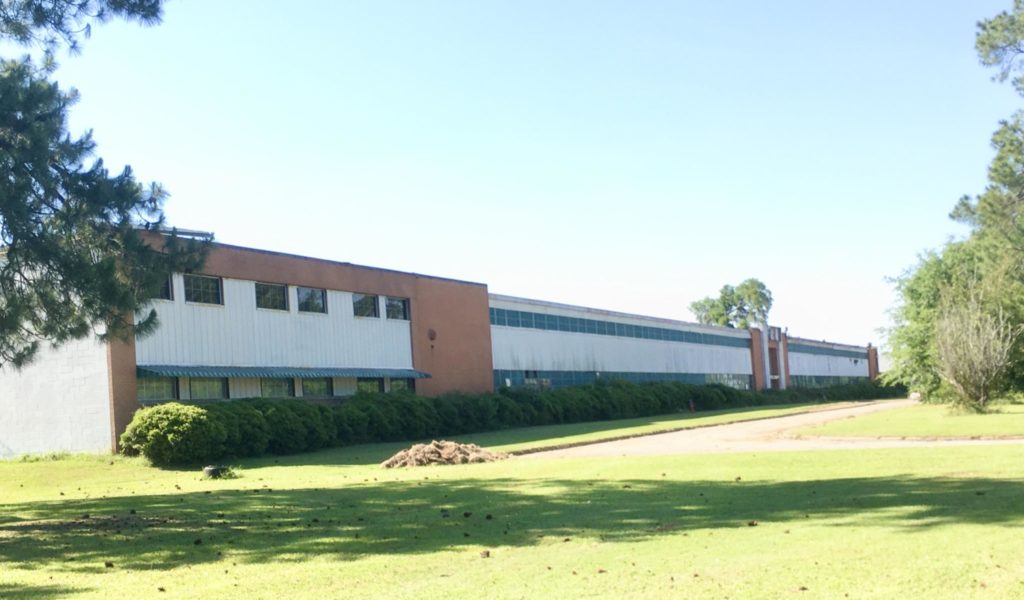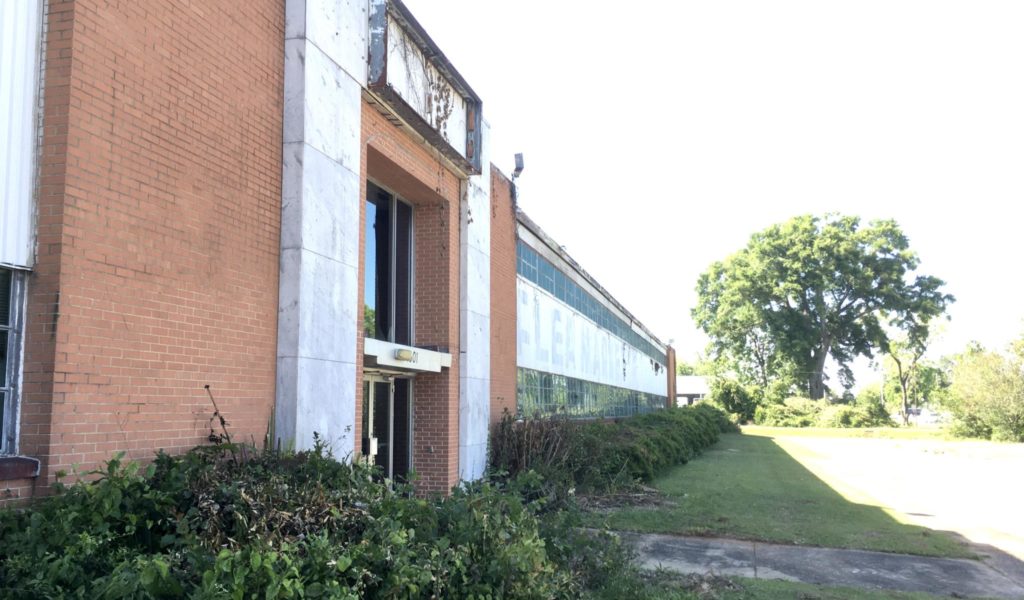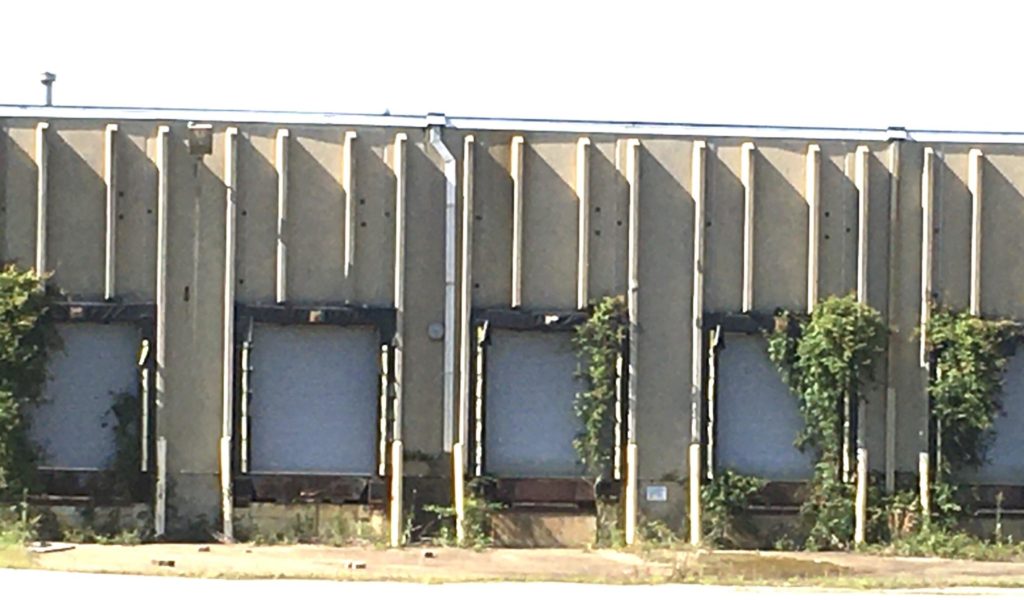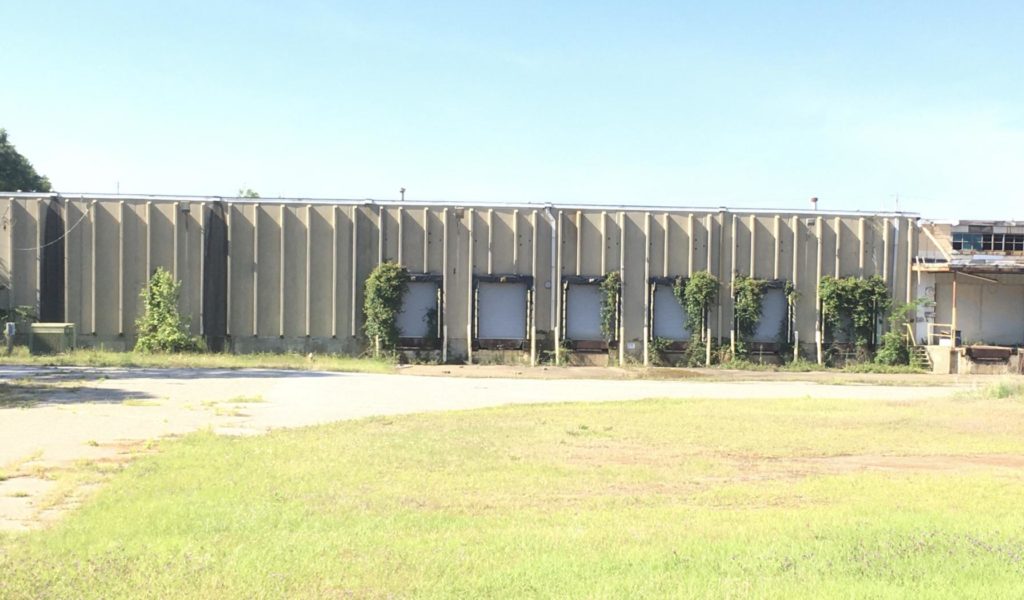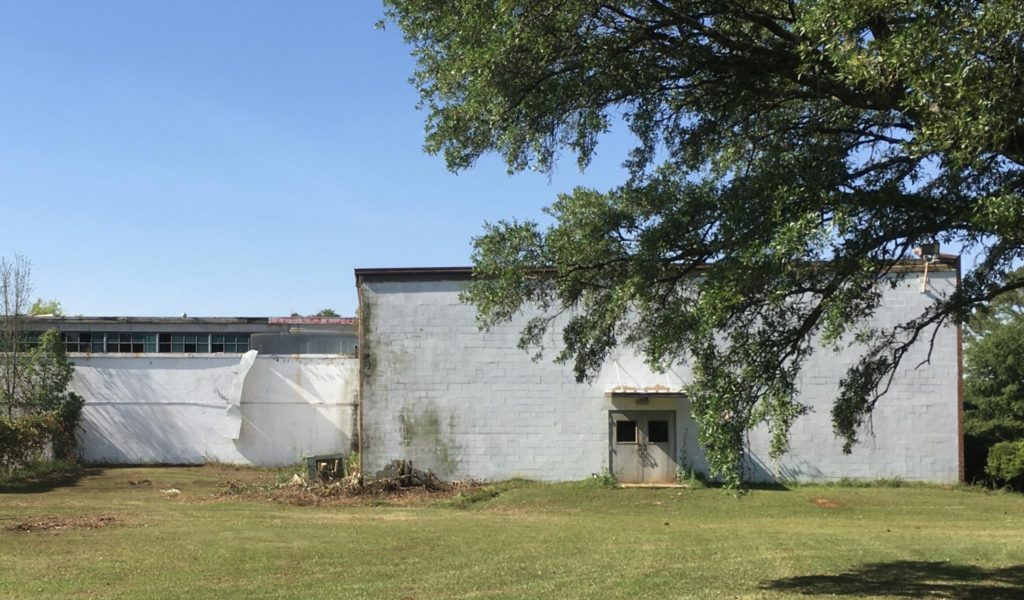Property Description
View Brochure- 220,000± SF Warehouse/Manufacturing
- 20,000± SF Office (Must be gutted due to water damage)
- Use restrictions apply due to previous environmental contamination.
- Column Spacing: 48’ X 40’; 24’ X 40’
- Floor: 5″ – 6″ concrete
- Plumbing: Men: 6 restrooms; Women: 5 restrooms
Property Details
Sale Type
For Sale
Property Type
Industrial
Zoning
M1, Light Industrial
Building sq. ft.
240,000 sq. ft.
- 240,000 sq. ft.
(+/-)
Lot Size
50.00 acres (+/-)
Stories
1
Parking Spaces
Asphalt paved parking to accommodate 300+ cars
Ceiling Height
17’ - 21’ clear
Roof Age
Firestone EDPM; Roof and most decking needs replacement
Electrical Info
4,000 - 5,000 Amps - 277/480 Volts - 3 Phase (Some theft of copper wiring)
Sanitary Sewer
8” sewer main
Water
Two (2) 3” water mains; 55 PSI
Single Tenant
Yes
Sprinkled
Yes (Sprinkled throughout; density .19 GPM/SF “Ordinary Hazard”)
On Grade Roll Up Doors
Yes (2)
Dock Doors
Yes (Ten (10) truck docks; Four (4) truck wells)
Property Pricing
Sale Price
$725,000
