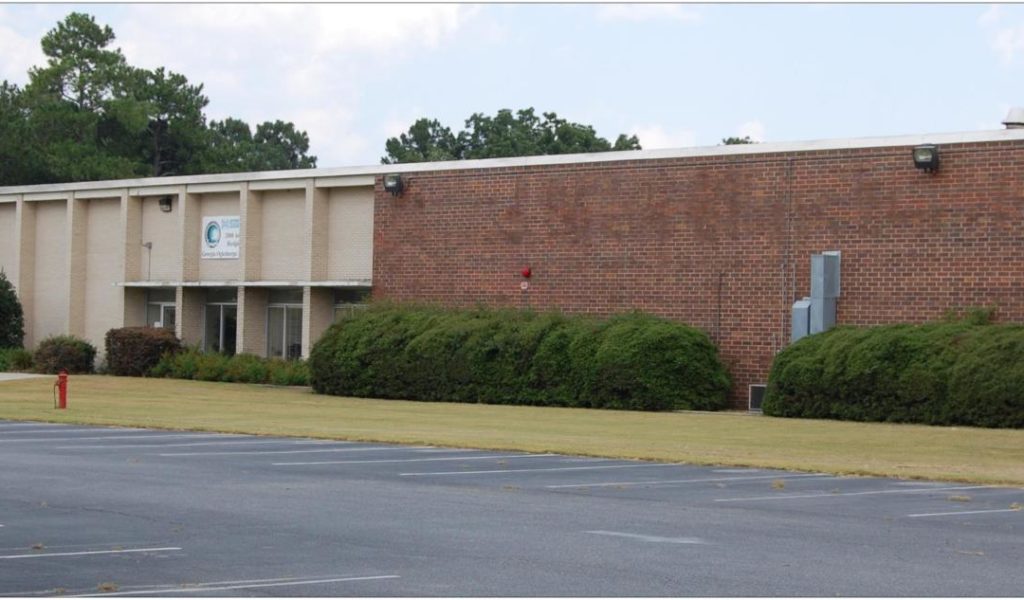Property Description
View Brochure- 85,262± SF Brick Veneer, Engineered Metal
- Building may be split in half for tenants needing less than entire facility. See Building Information and Floor Plan, Pages 4-5
- Front offices and cafeteria areas have received new flooring, paint, and additional cosmetic improvements.
- Total improvements exceed $325,000.
- 3,125± SF metal pole shed with 625± SF enclosed area – Built in 2000
- Built in 1968; remodeled in 2000
- 15.65± Acres
- 1,032’ frontage; 1,150’ depth
- New roof on main building; 15 year warranty
- 17′ clear ceiling height
- 25′ x 40′ column spacing
- Truck loading: dock high overhead and 1 drive-in door
- Property Tax Bill: $11,765.54 (2023)
Property Details
Sale Type
For Sale
Property Type
Industrial
Zoning
Heavy Industrial
Building sq. ft.
85,262 sq. ft.
- 85,262 sq. ft.
(+/-)
Lot Size
15.65 acres (+/-)
Year Built
1968, remodeled in 2000
Parking Spaces
300 asphalt paved spaces / Enclosed with chain link fencing and three strand barbed wire along top.
Ceiling Height
17'
Roof Age
New with 15 year warranty
Electrical Info
Transformer: 1000 KVA Pad Mount / Volts: 480 voltage, 12 KVA / KVA Bank: 1000 KVA
Sanitary Sewer
8' sewer main
Water
16' main
Single Tenant
Yes
Sprinkled
Yes (2 Wet & 2 Dry sprinkler systems, 4 Risers, Docks sprinkled)
On Grade Roll Up Doors
Yes (1)
Dock Doors
Yes (6)
Rail Provider
Southern Railroad active line running parallel to rear property line.
Fenced
Yes
Property Pricing
Sale Price
$2,500,000

