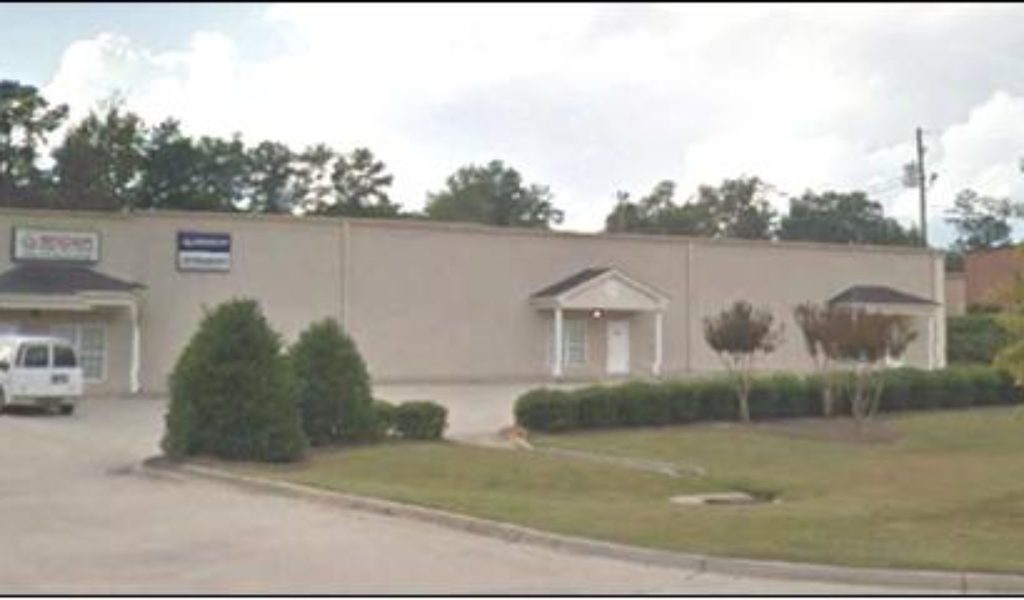Property Description
View Brochure- Suite Dimensions: 50’ X 100’; Office – 1,000± SF, Warehouse – 4,000± SF
- Office Floor plan consists of: Large Reception/Administration Area, Two Private Offices, Two Restrooms, Storage
- Warehouse – 4,000± SF of 18’ clear span warehouse served by one 12’x12’ drive-in door.
Property Details
Sale Type
For Lease
Property Type
Industrial
Building sq. ft.
5,000 sq. ft.
(+/-)
Usable sq. ft.
5,000 sq. ft. (+/-)
Lot Size
0.00 acres (+/-)
Year Built
2000
Stories
1
Parking Spaces
10
Ceiling Height
18
Multi Tenant
Yes
On Grade Roll Up Doors
Yes (1)
Property Pricing
Lease Rate Monthly
$2,000 Per Month
Lease Rate Per sq. ft.
$4.80 Per sq. ft.
Lease Type
Triple Net (NNN)
CAM T&I Monthly
$312.50
CAM T&I Per Sq. Ft.
$0.75

