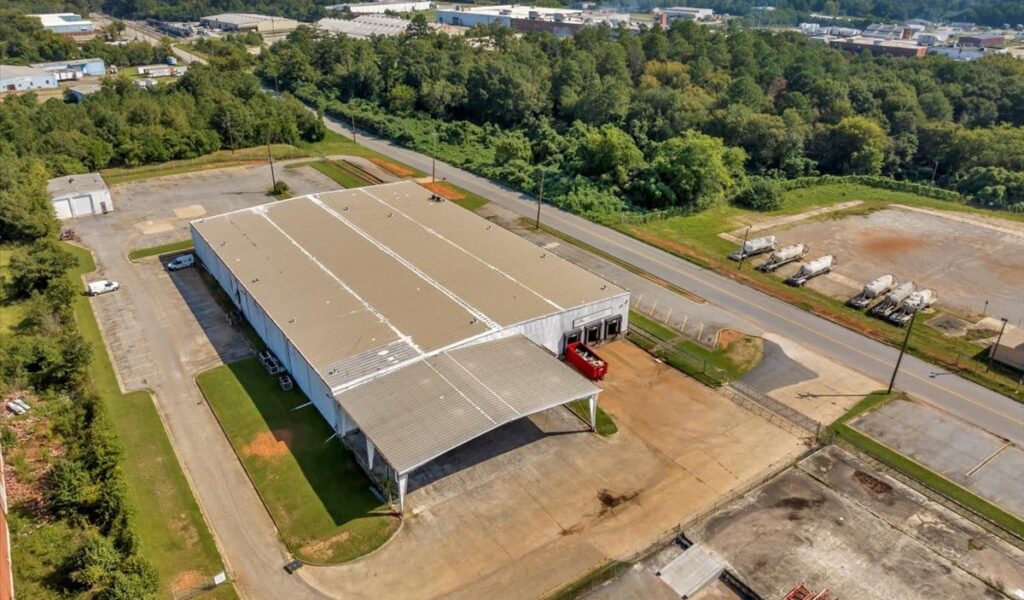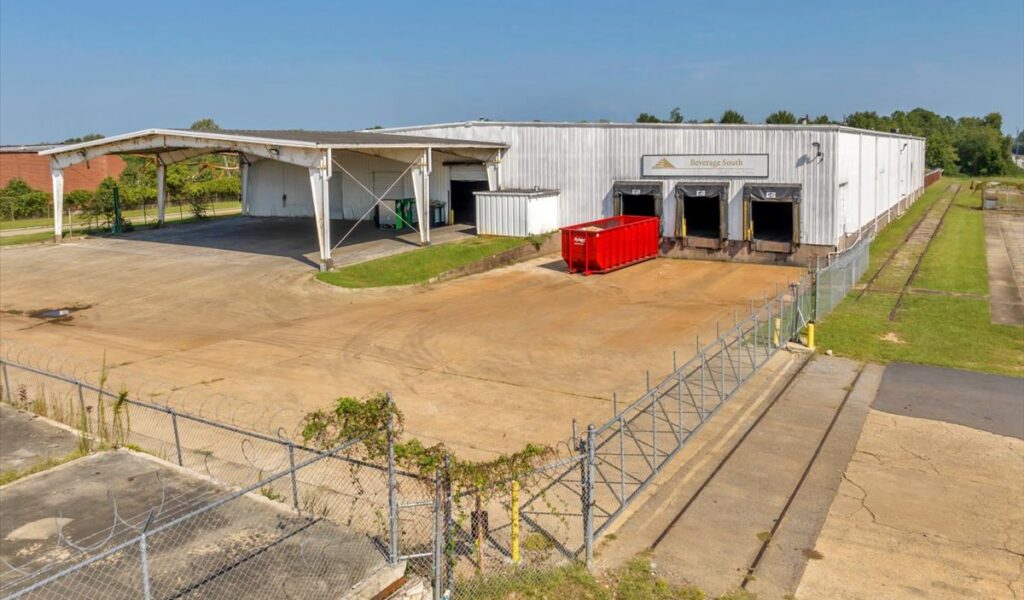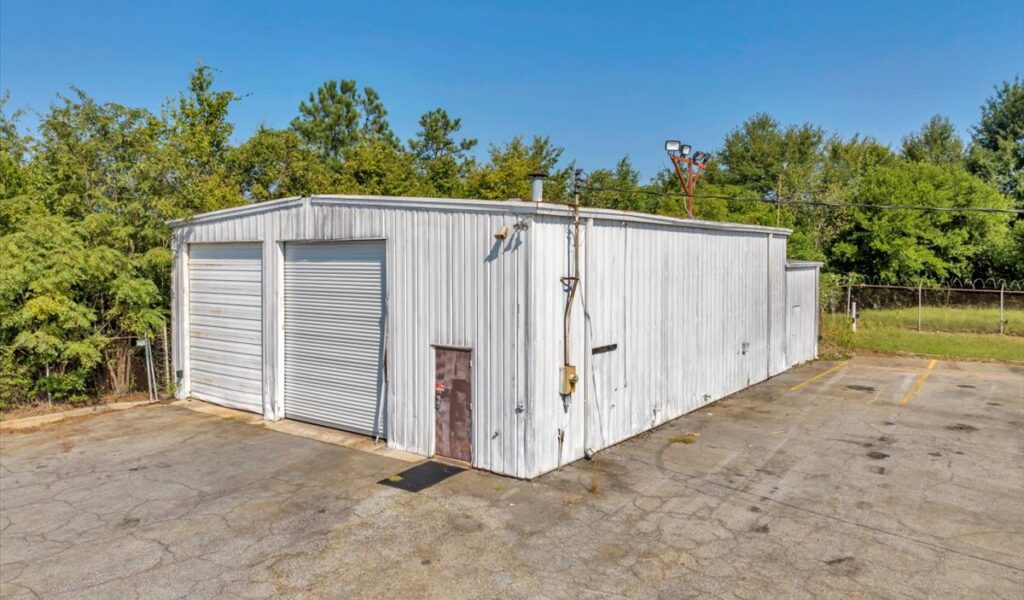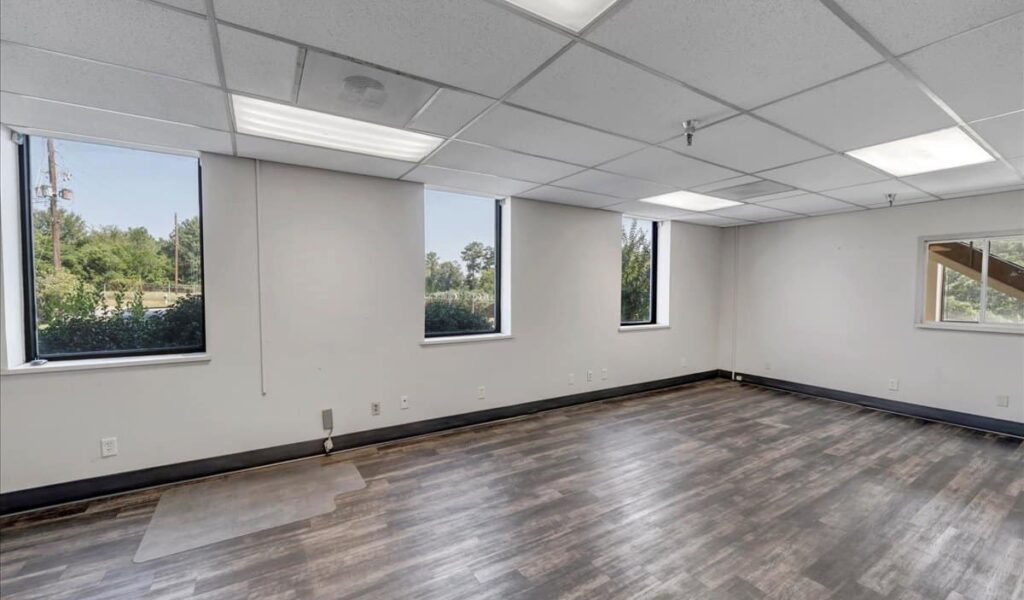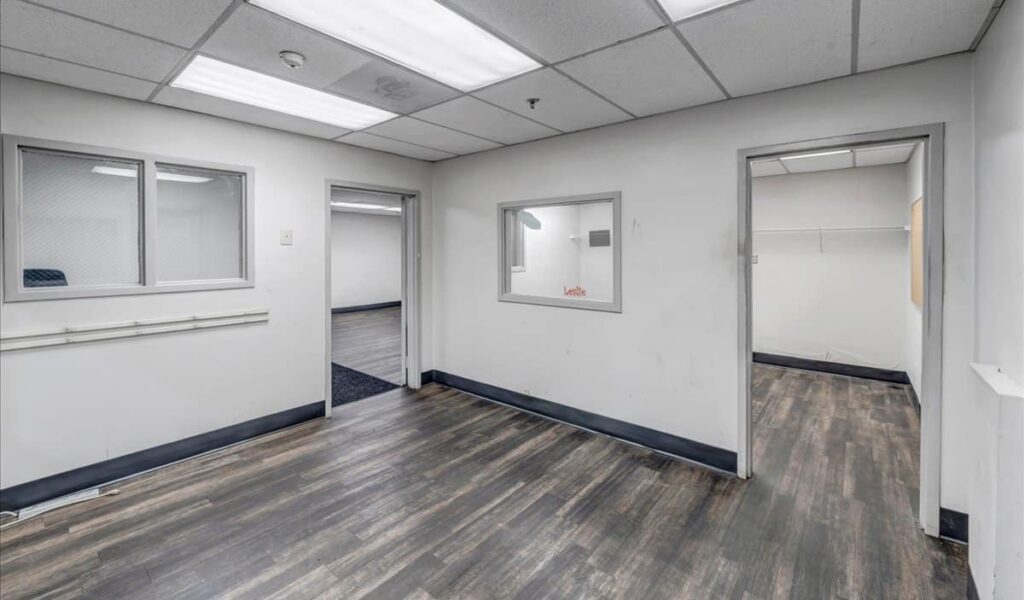Videos
Property Video
Property Description
- 35,750± SF Distribution Facility
- 4,800± SF Office
- 30,950± SF Warehouse
- 2,500± SF Cooler
- 2,000± SF Garage / Service Repair
- Former beer distributor
- 6.10 AC (50% fenced and 50% undeveloped)
- 22′ minimum ceiling height
- 30’x50′ column spacing
- (3) 12’x14′ drive-in doors
- (3) 10’x10′ dock-high doors
- Rail: Existing spur not active
- Rail doors: (3) 8’x8′ rail dock doors
- Metal roof
- Wet sprinkler system
- Concrete curbing and asphalt paved parking with lighting and fencing for 30± autos and 15± delivery trucks
- Perimeter beam security system
- 2023 Tax Bill: $7,584.13
- 168 miles to Port of Savannah
Property Details
Sale Type
Property Type
Industrial
Zoning
M1, Light Industrial
Building sq. ft.
35,750 sq. ft.
- 35,750 sq. ft.
(+/-)
Rentable sq. ft.
35,750 sq. ft. (+/-)
Lot Size
6.10 acres (+/-)
Year Built
1978
Parking Spaces
Concrete curbing and asphalt paved parking with lighting and fencing for 30± autos and 15± delivery trucks Perimeter beam security system
Ceiling Height
22'
Single Tenant
Yes
Sprinkled
Yes (Wet)
On Grade Roll Up Doors
Yes (3)
Docks
Yes
Dock Doors
Yes (3)
Rail Provider
Existing spur not active (Cost to restablish TBD)
Rail Serviced Doors
Yes (Three (3) 8’ X 8’ rail dock doors)
