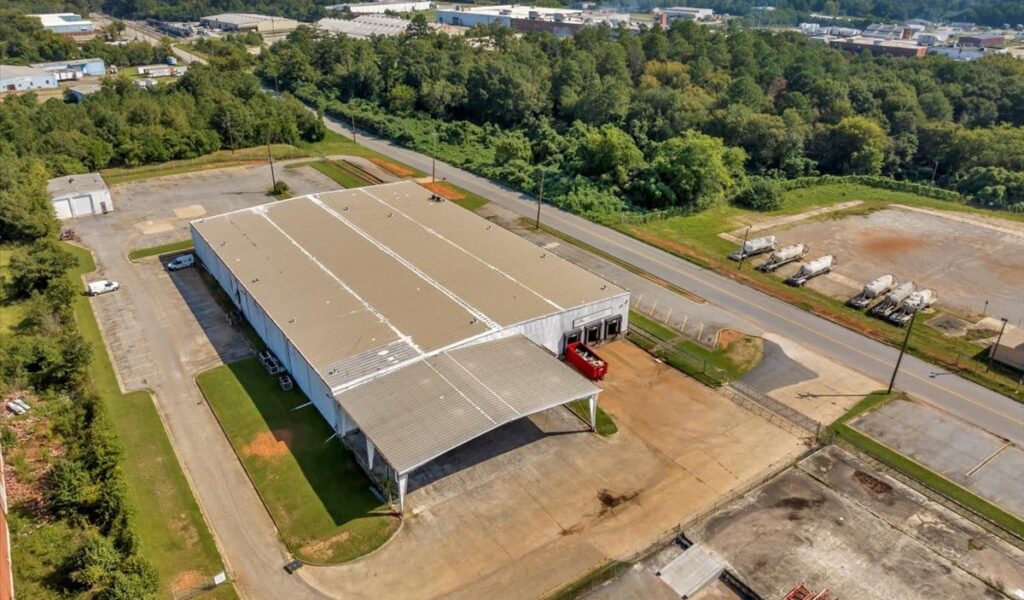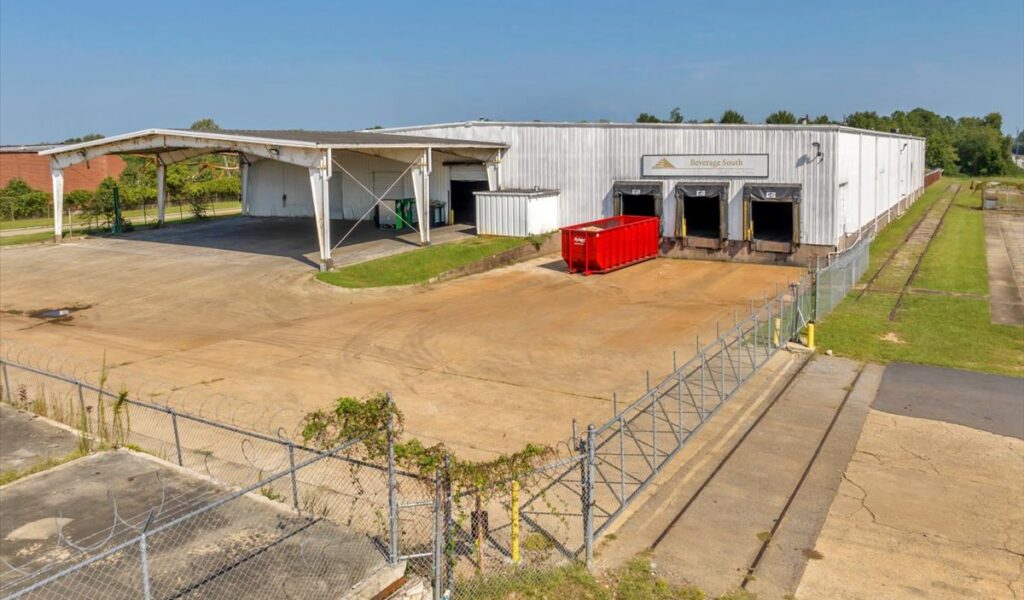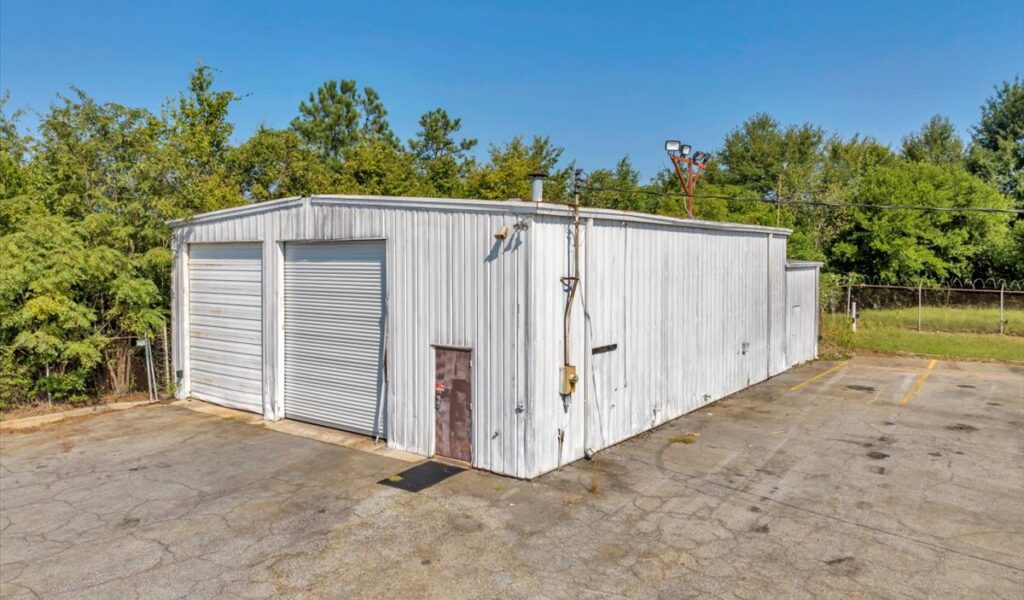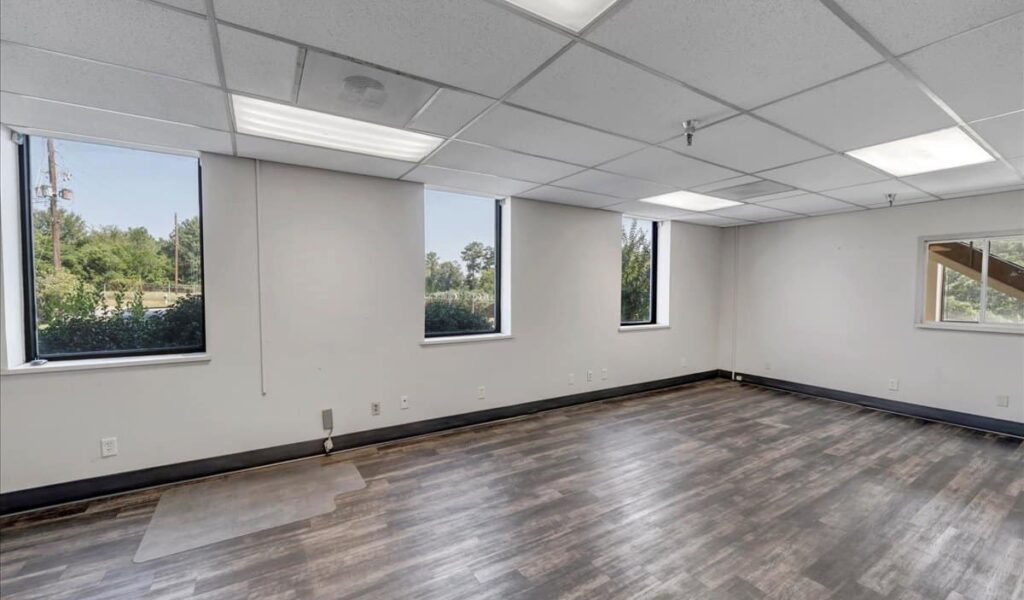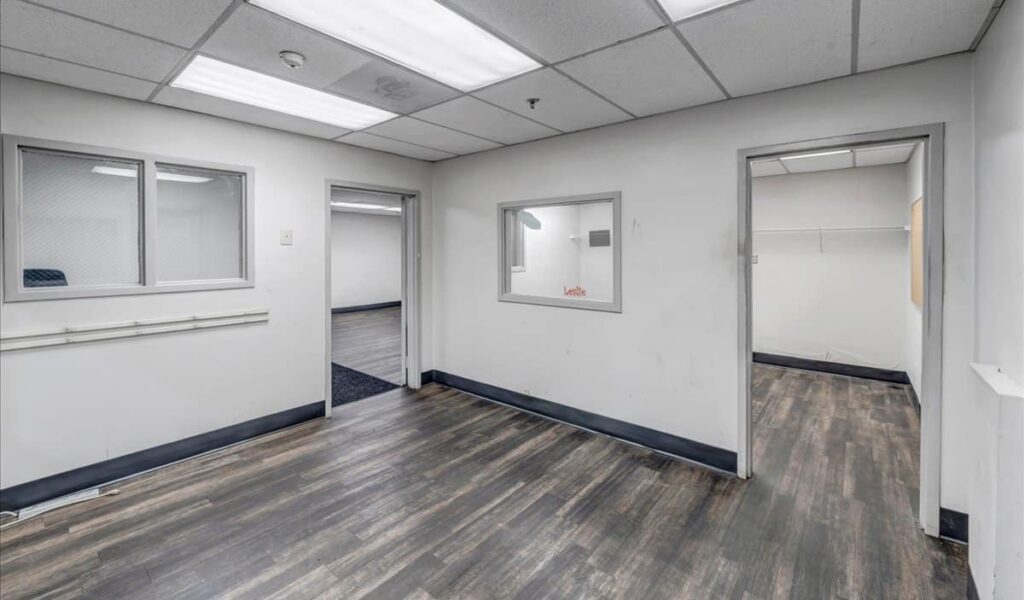Videos
Property Video
Property Description
View Brochure- 35,750± SF Distribution Facility
- 4,800± SF Office
- 30,950± SF Warehouse
- 2,500± SF Cooler
-
- 2,000± SF Garage / Service Repair
- Former beer distributor
- 6.10 AC (50% fenced and 50% undeveloped)
- 22′ minimum ceiling height
- 30’x50′ column spacing
- (3) 12’x14′ drive-in doors
- (3) 10’x10′ dock-high doors
- Rail: Existing spur not active
- Rail doors: (3) 8’x8′ rail dock doors
- Metal roof
- Wet sprinkler system
- Concrete curbing and asphalt paved parking with lighting and fencing for 30± autos and 15± delivery trucks
- Perimeter beam security system
- 2023 Tax Bill: $7,584.13
- 168 miles to Port of Savannah
Property Details
Sale Type
Property Type
Industrial
Zoning
M-1, Light Industrial
Building sq. ft.
35,750 sq. ft.
- 35,750 sq. ft.
(+/-)
Lot Size
6.10 acres (+/-)
Year Built
1978
Parking Spaces
Asphalt
Ceiling Height
22'
Electrical Info
120/208 multiple panels
Sanitary Sewer
MWA
Water
MWA
Single Tenant
Yes
Sprinkled
Yes (Wet)
On Grade Roll Up Doors
Yes ((3) 12' X 14')
Docks
Yes
Dock Doors
Yes ((3) 10' X 10')
Rail Provider
Not Active
Rail Serviced Doors
Yes ((3) 8' X 8')
