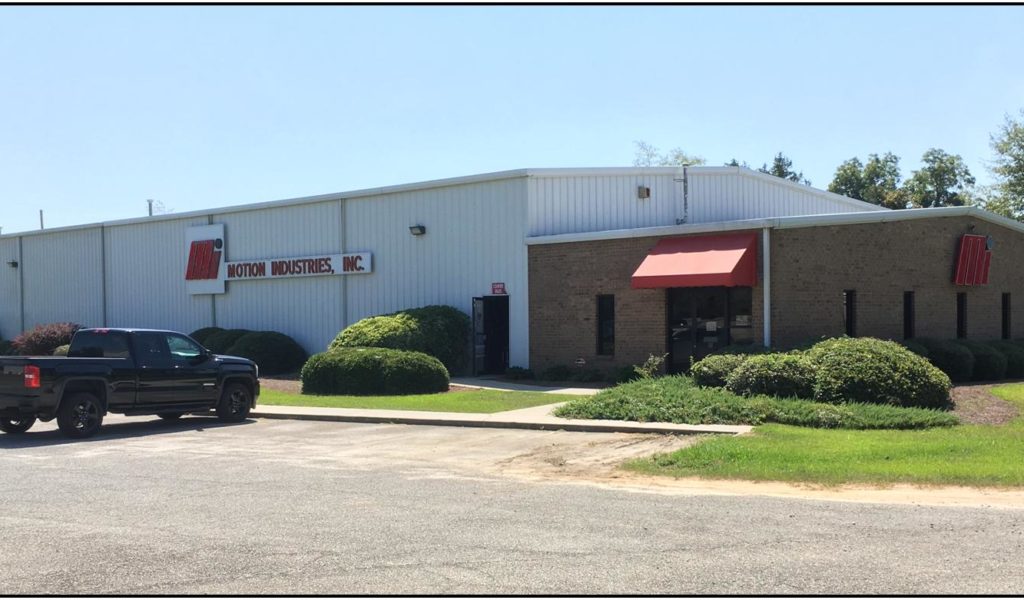Property Description
View Brochure- 9,815± SF Warehouse/Office
– 8,320± SF Warehouse
– 18’ side eave; 20’ center
– 220 AMP electrical
– Two (2) 10’X16’ on grade roll-up drive-in doors
– Dock height ramp with 10’X10’ door
– 1,495± SF Office
- 1.51 Acres; handsomely landscaped foundation plantings
- Asphalt parking for 10 passenger vehicles; gravel parking for five 65’ trucks
- Zoned M-1, Light Industrial
- All public utilities serve the building
- Located one block from the Middle Georgia Regional Airport
- Easy access to Interstates 75, 475 and 16 and Georgia Highways 41 and 247
- 5± miles to Interstate 75
- 5± miles to Interstate 475
- 11± miles to Interstate 16
- 171± miles to Port of Savannah
Property Details
Sale Type
Property Type
Industrial
Zoning
M1, Light Industrial
Building sq. ft.
9,815 sq. ft.
(+/-)
Rentable sq. ft.
9,815 sq. ft. (+/-)
Lot Size
1.51 acres (+/-)
Year Built
1996
Stories
1
Parking Spaces
Asphalt parking for 10 passenger vehicles; gravel parking for five 65’ trucks; expandable
Ceiling Height
18' side, 20' center
Electrical Info
220 AMP
Single Tenant
Yes
On Grade Roll Up Doors
Yes (2)
Docks
Yes (1)
Dock Doors
Yes (1)

