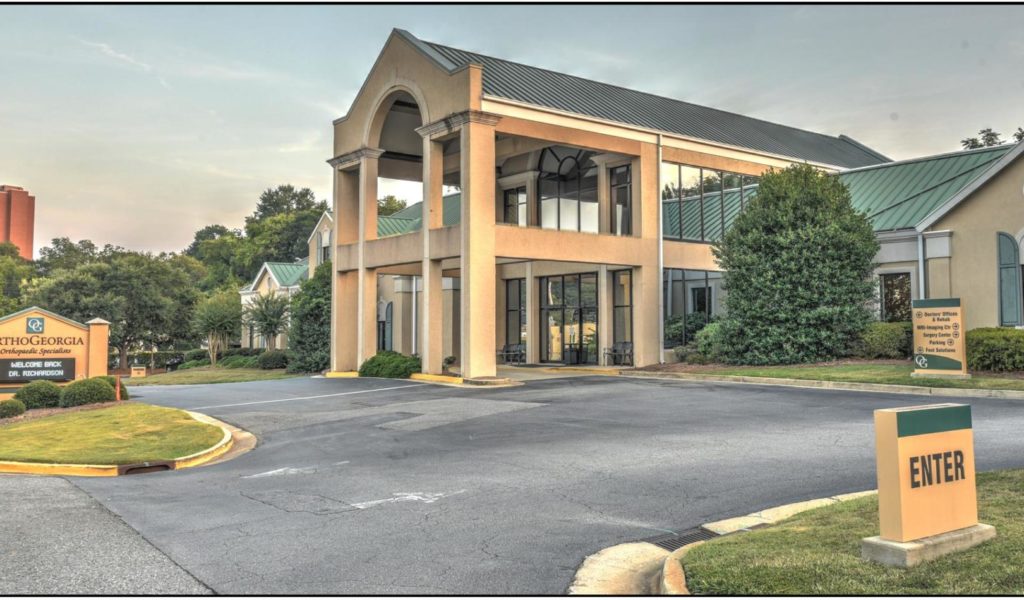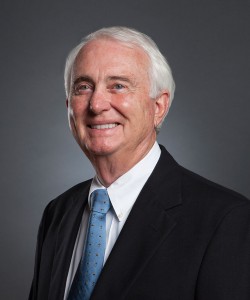Property Description
View BrochureMedical Office Building / MRI CenterÂ
- 26,160± SF Medical Office Building (Built in 1989)
- Covered drive-thru front of building
- 1,800± SF Two Story Atrium – Front & rear entrances open Atrium which divides the building into two (2) sections; east side of the building is two-story accessed by two stairwells and west side is one story.
- 18,360± SF East Wing (Two-Story):
- 9,180± SF First floor consists of a reception area, waiting room, patient consultation areas, 12 exam rooms with sinks and cabinetry, dictation stations, two cast rooms, two x-ray rooms, another smaller waiting area, offices, employee lounge, storage rooms and several restrooms.
- 9,180± SF Second floor consists of several physicians’ offices, administrative offices, conference room, storage rooms, restroom with shower and a mechanical room.
- 6,000± SF West Wing:Utilized for Occupational and physical therapy.   Consists of a reception/waiting area, staff station, large open area in the center, “hydro” room with equipment for therapy using water, display area,  offices, treatment rooms, storage rooms, men’s and ladies locker rooms, and a restroom.
- 1,000± SF MRI Center (Built in 2009)Consists of a small waiting area, MRI room, control room, restroom, and an equipment room accessed separately from the exterior.
Property Details
Sale Type
For Sale
Property Type
Medical Office
Zoning
C2
Building sq. ft.
26,160 sq. ft.
(+/-)
Lot Size
-0.62 acres (+/-)
Year Built
1989,2009
Parking Spaces
140
Roof Age
Pitched metal roof with metal gutters and downspouts.
Sanitary Sewer
MWA
Water
MWA
Multi Tenant
Yes
Sprinkled
Yes (100%)
Property Pricing
Sale Price
$2,995,000

