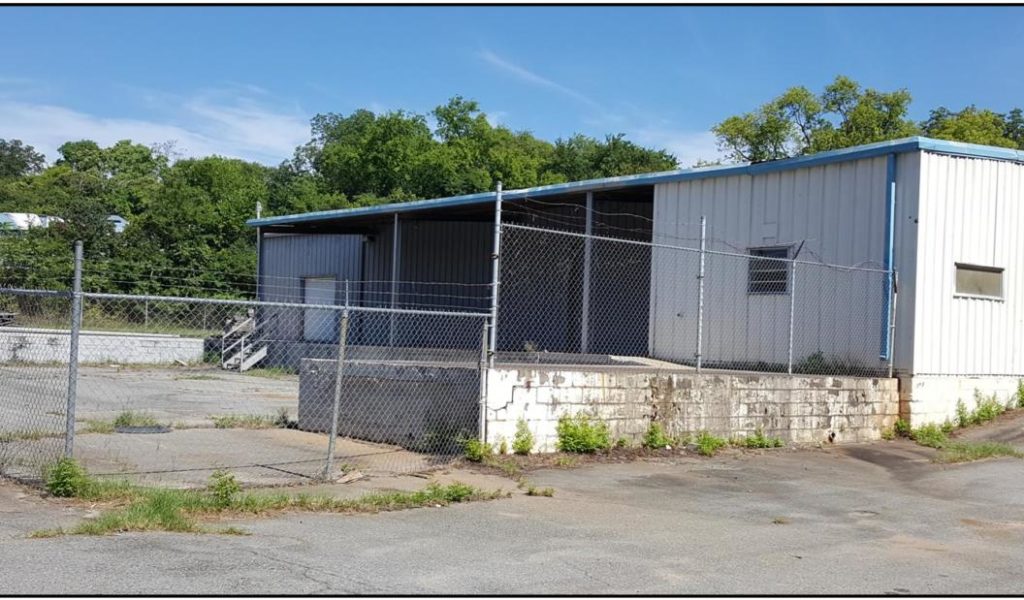Property Description
View BrochureRate Reduced
- 8,000± SF Warehouse / Office
–Â Warehouse floorplan:
–Â Office
–Â Showroom
–Â Three (3) personnel entry doors
–Â Truck Loading:
–Â Covered dock
– One (1) 10’ X 10’ dock high door
– One (1) 10’ X 10’ overhead drive-in door
– One (1) 8’ X 10’ overhead drive-in door
- 1.09± Acre corner lot; fenced
- Asphalt paved parking
- Built in 1969
Property Details
Sale Type
Property Type
Industrial
Zoning
M1, Light Industrial
Building sq. ft.
8,000 sq. ft.
- 8,000 sq. ft.
(+/-)
Lot Size
1.00 acres (+/-)
Stories
1
Parking Spaces
Asphalt
Single Tenant
Yes
On Grade Roll Up Doors
Yes ((1) 10' X 10'; (1) 8' X 10')
Dock Doors
Yes ((1) 10' X 10')
Fenced
Yes

